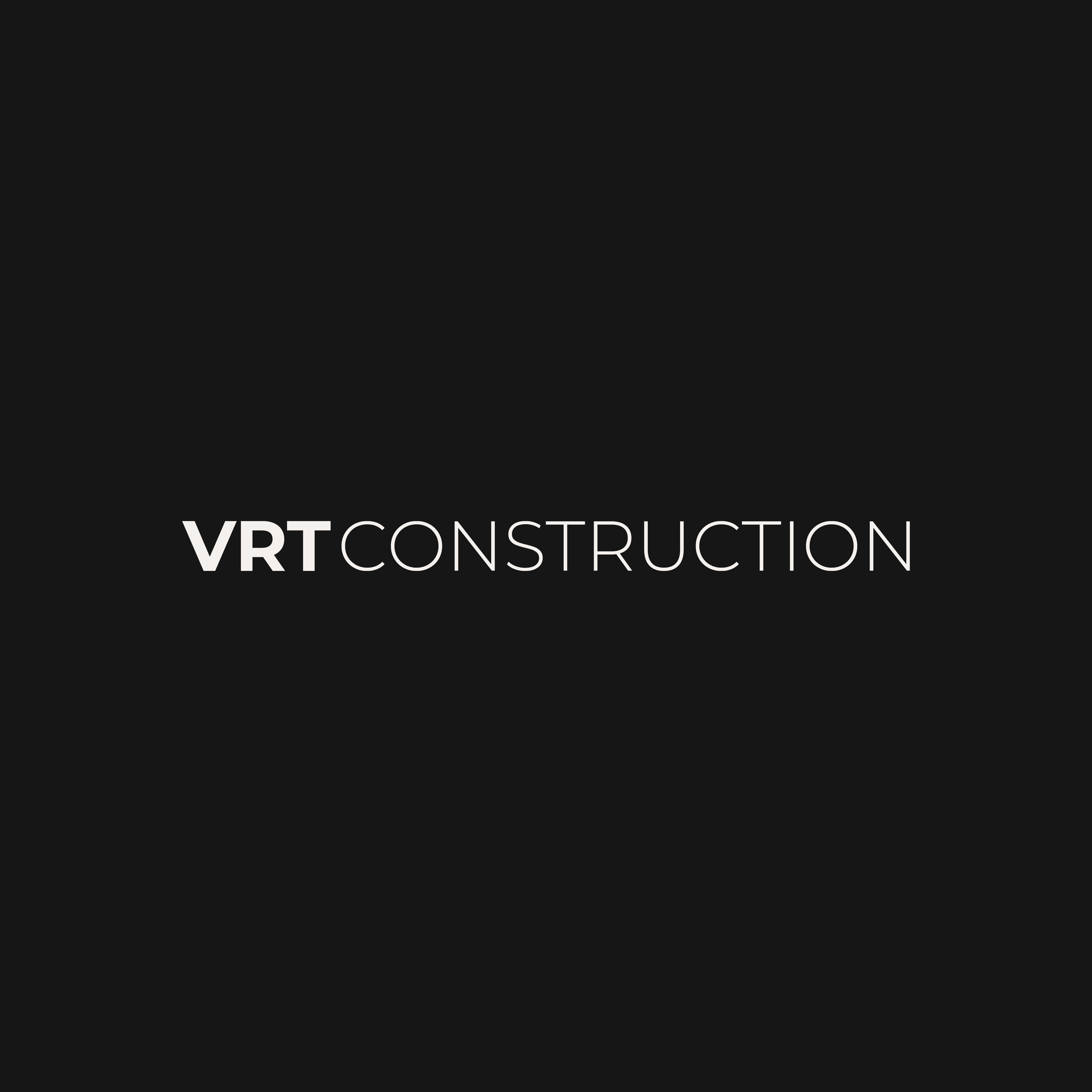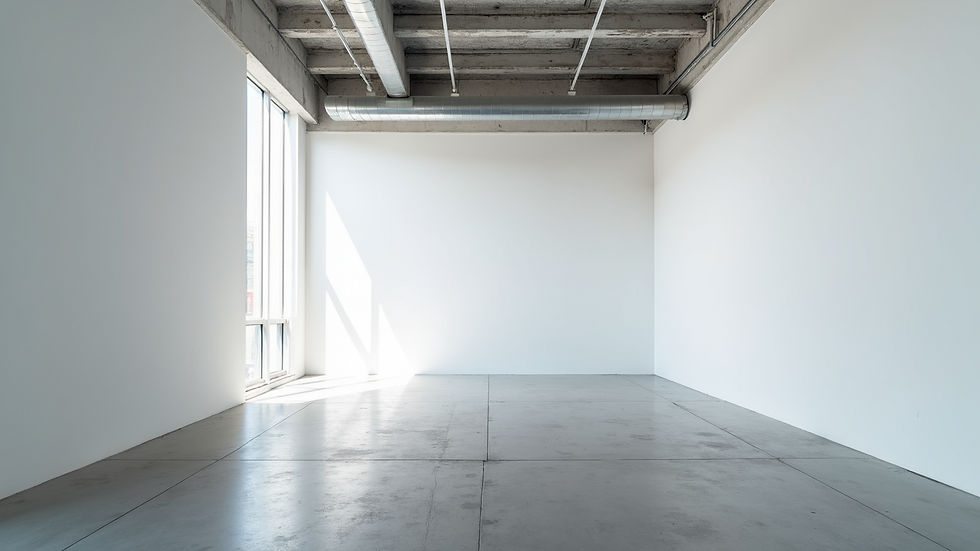Optimizing Office Productivity with Business Space Planning
- VRT Construction

- Oct 27, 2025
- 4 min read
Creating a productive office environment starts with smart design. The layout, furniture, and flow of your workspace directly impact how efficiently your team works. I focus on business office space planning to transform ordinary offices into hubs of productivity. This approach helps businesses in Morocco and beyond achieve their goals by maximizing every square foot.
I will guide you through practical steps and insights to optimize your office space. You will learn how to design for collaboration, privacy, and comfort. I also explain the core concept of space planning and share actionable tips to implement immediately.
Why Business Office Space Planning Matters
Office space is more than just a place to work. It shapes employee behavior, influences mood, and affects output. Poorly planned spaces cause distractions, reduce focus, and waste valuable time. On the other hand, a well-planned office boosts morale and efficiency.
Consider these benefits of effective office space planning:
Improved workflow: Clear pathways and logical layouts reduce unnecessary movement.
Enhanced collaboration: Designated zones encourage teamwork without disturbing others.
Better use of resources: Optimize furniture and equipment placement to avoid clutter.
Employee well-being: Natural light, ergonomic furniture, and quiet areas support health and focus.
For businesses in Morocco aiming to meet European standards, investing in office space planning is essential. It signals professionalism and commitment to quality. I recommend partnering with experts who understand local needs and global best practices.

How to Approach Business Office Space Planning
Start by assessing your current office setup. Identify pain points such as cramped desks, noisy zones, or poor lighting. Gather input from employees to understand their needs and preferences. This feedback is invaluable for creating a space that works for everyone.
Next, define your office goals. Are you prioritizing collaboration, privacy, or flexibility? Your design should reflect these priorities. For example:
If teamwork is key, create open areas with comfortable seating and whiteboards.
For focused work, include quiet rooms or soundproof pods.
To accommodate growth, use modular furniture that can be reconfigured easily.
Plan your layout to support natural movement. Avoid bottlenecks and ensure emergency exits are accessible. Incorporate storage solutions to keep the space tidy. Use color and lighting strategically to energize or calm the environment.
Remember, business space planning is not a one-time task. It requires ongoing evaluation and adjustment as your team and projects evolve.
What is the Concept of Space Planning?
Space planning is the process of organizing furniture, equipment, and circulation within a given area. It balances aesthetics with functionality to create efficient environments. The goal is to maximize usability while minimizing wasted space.
Key elements include:
Zoning: Dividing the office into functional areas such as workstations, meeting rooms, and break zones.
Flow: Designing pathways that allow smooth movement without disruption.
Ergonomics: Selecting furniture and layouts that support health and comfort.
Flexibility: Allowing spaces to adapt to changing needs or team sizes.
Effective space planning considers both physical and psychological factors. It creates environments where people feel comfortable, focused, and motivated.
For example, placing desks near windows increases natural light exposure, which improves mood and productivity. Meanwhile, separating noisy areas from quiet zones reduces distractions.

Practical Tips to Maximize Office Productivity
Implement these strategies to enhance your office space:
Use open and closed spaces wisely. Balance open-plan areas for collaboration with private rooms for focused work.
Invest in ergonomic furniture. Adjustable chairs and desks reduce fatigue and improve posture.
Incorporate technology thoughtfully. Ensure easy access to power outlets and reliable Wi-Fi throughout.
Optimize lighting. Combine natural light with adjustable artificial lighting to reduce eye strain.
Create breakout areas. Comfortable lounges or kitchens encourage informal interaction and mental breaks.
Control noise levels. Use sound-absorbing materials and white noise machines where needed.
Plan for future growth. Choose modular furniture and flexible layouts that can evolve with your business.
Regularly review your space’s effectiveness. Solicit employee feedback and observe how the space is used. Small tweaks can lead to significant improvements.
Partnering for Success in Morocco
Choosing the right partner for your office space planning and fit-out is critical. Look for companies with a proven track record of delivering high-quality projects on time. They should understand local regulations and cultural preferences while applying international standards.
VRT Construction stands out as a trusted partner in Morocco. They specialize in transforming commercial, residential, and industrial spaces with precision and care. Their expertise ensures your office not only looks great but functions optimally.
By collaborating with experts, you gain access to innovative design solutions and efficient project management. This partnership helps you achieve a workspace that supports your business goals and impresses clients.
Moving Forward with Confidence
Optimizing your office through smart business office space planning is a powerful step toward increased productivity. It creates an environment where your team can thrive and your business can grow.
Start by evaluating your current space and defining clear objectives. Use practical design principles to balance collaboration, privacy, and comfort. Invest in quality furniture and technology. And partner with experienced professionals who deliver excellence.
Your office is more than a location - it is a strategic asset. Treat it as such, and watch your business reach new heights.




Comments