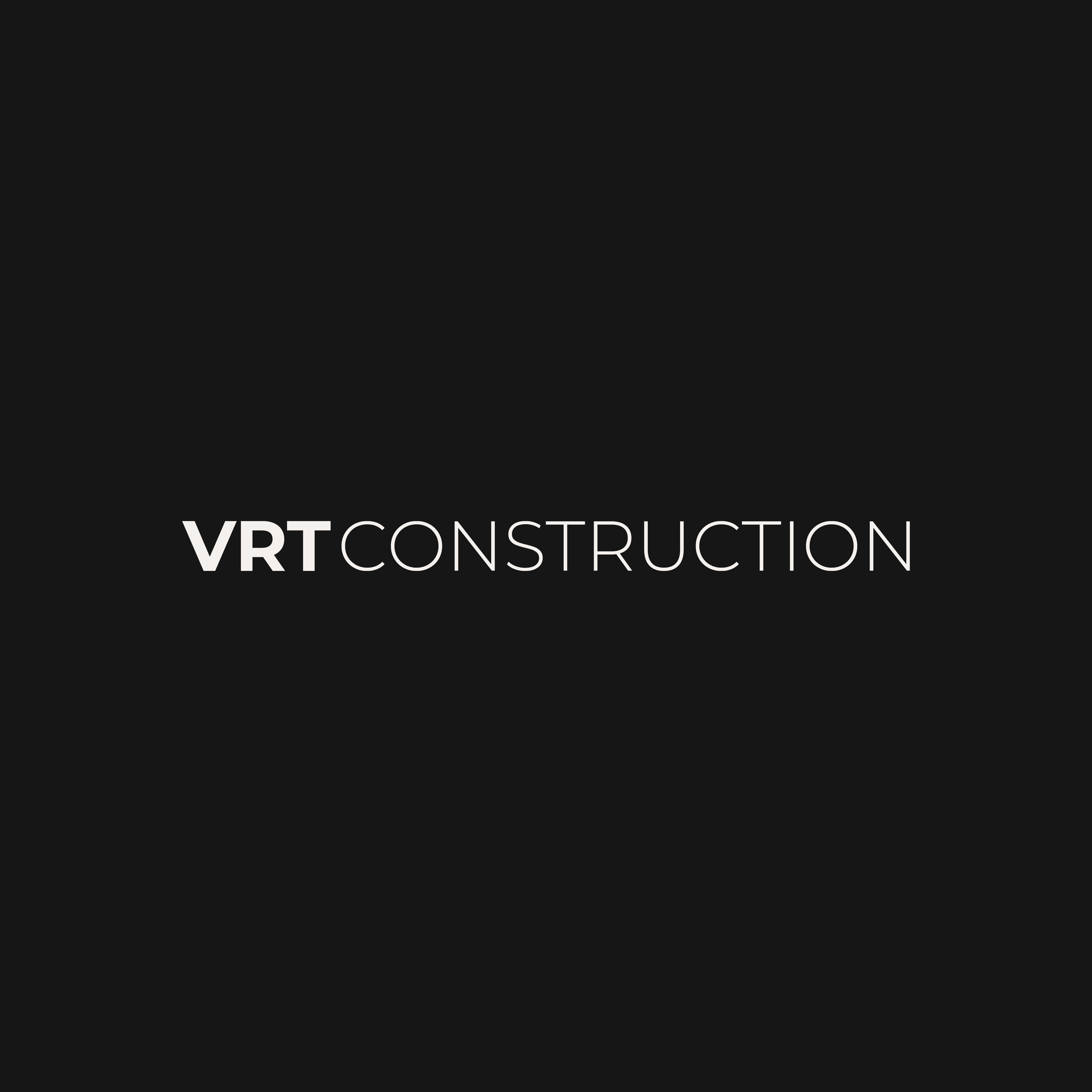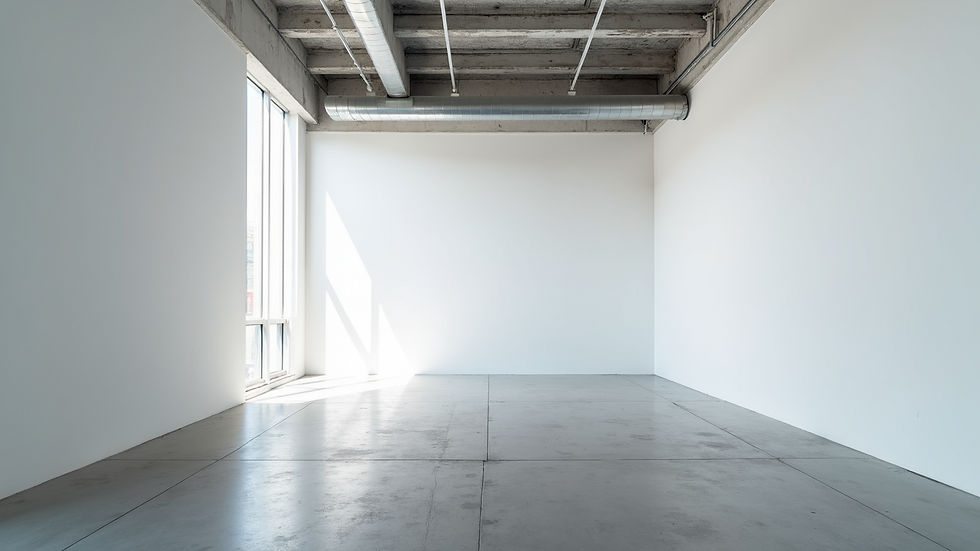Understanding White Box Construction: A Comprehensive Guide
- VRT Construction

- Nov 3, 2025
- 4 min read
When you plan a new commercial, residential, or industrial space, the foundation of your project matters. One approach gaining traction is white box construction projects. These projects provide a clean, flexible canvas ready for customization. I will walk you through what white box construction means, why it matters, and how it can benefit your next build or renovation.
What Are White Box Construction Projects?
White box construction projects deliver a space stripped down to its essential elements. The interior arrives with finished walls, ceilings, floors, and basic utilities installed but without any tenant-specific fixtures or finishes. This approach leaves the space open for you to design and fit out according to your exact needs.
Typically, a white box includes:
Drywalled and painted walls, usually in white or neutral tones
Suspended ceilings with lighting and HVAC vents
Basic flooring, often concrete or unfinished surfaces
Installed plumbing and electrical systems ready for connection
Fire safety systems in place
This setup creates a blank slate. You avoid the cost and hassle of demolishing existing finishes. Instead, you start fresh with a space that meets building codes and is ready for your custom design.

Why Choose White Box Construction Projects?
White box construction projects offer several advantages for commercial, residential, and industrial clients. Here are the key benefits:
Flexibility
You control the final layout and finishes. Whether you want an open office, retail store, or industrial workshop, the white box adapts to your vision.
Cost Efficiency
You avoid paying for unnecessary finishes upfront. The base construction is done to code, and you invest in your specific needs only.
Faster Turnaround
Since the core infrastructure is complete, you can focus on fit-out and move in faster. This reduces downtime and speeds up your project timeline.
Quality Assurance
The white box meets European standards for safety and construction quality. This ensures a reliable foundation for your build-out.
Simplified Leasing and Selling
For landlords, delivering a white box space attracts tenants who want to customize. It also simplifies marketing and leasing.
If you want to explore how this approach fits your project, consider partnering with experts who specialize in white box construction projects. They can guide you through design, compliance, and execution.
Key Components of a White Box Space
Understanding the components included in a white box helps you plan your next steps. Here’s what you typically get:
Walls and Ceilings
Walls are usually drywall, primed and painted white. Ceilings are suspended grids with standard lighting fixtures and HVAC vents. This setup provides a clean, uniform look and easy access to utilities.
Flooring
Floors are often bare concrete or unfinished surfaces. This allows you to install carpet, tile, wood, or industrial flooring based on your needs.
Utilities
Electrical wiring, plumbing, and HVAC systems are installed and tested. Outlets and fixtures are ready for connection but not customized.
Fire and Safety Systems
Sprinklers, alarms, and emergency lighting meet local codes. This ensures safety compliance from day one.
Accessibility
Entrances, corridors, and restrooms comply with accessibility standards. This is critical for commercial and public spaces.

How to Maximize Your White Box Construction Project
To get the most from your white box space, follow these practical steps:
Define Your Needs Early
Outline your space requirements, including layout, finishes, and technical needs. This clarity helps avoid costly changes later.
Work with Experienced Contractors
Choose a construction partner familiar with white box projects and local regulations. They ensure quality and timely delivery.
Plan Your Fit-Out Carefully
Coordinate your interior design, furniture, and equipment installation to align with the white box infrastructure.
Budget for Customization
Allocate funds for finishes, fixtures, and technology that reflect your brand and operational needs.
Schedule Inspections and Approvals
Ensure all modifications meet safety and building codes. Early inspections prevent delays.
Consider Future Flexibility
Design your fit-out to allow easy reconfiguration as your needs evolve.
By following these steps, you transform a basic white box into a functional, attractive space tailored to your goals.
Partnering with VRT Construction for Your Project
When you choose white box construction, you want a partner who delivers quality and reliability. VRT Construction stands out in Morocco for its commitment to European standards and on-time project completion. Their expertise spans commercial, residential, and industrial sectors, making them a trusted choice.
VRT Construction guides you from initial planning through final fit-out. They handle permits, compliance, and construction with precision. Their transparent communication keeps you informed every step of the way.
If you want a hassle-free experience and a space built to last, VRT Construction is the partner to trust.
Transform Your Space with Confidence
White box construction projects offer a smart, efficient way to start your build or renovation. You get a compliant, flexible space ready for your unique design. By understanding the components and benefits, you can make informed decisions that save time and money.
Whether you plan a new office, retail outlet, or industrial facility, a white box provides the foundation you need. Work with experienced professionals to maximize your investment and create a space that works for you.
Start your project with confidence. Choose a white box approach and build the future you envision.



Comments