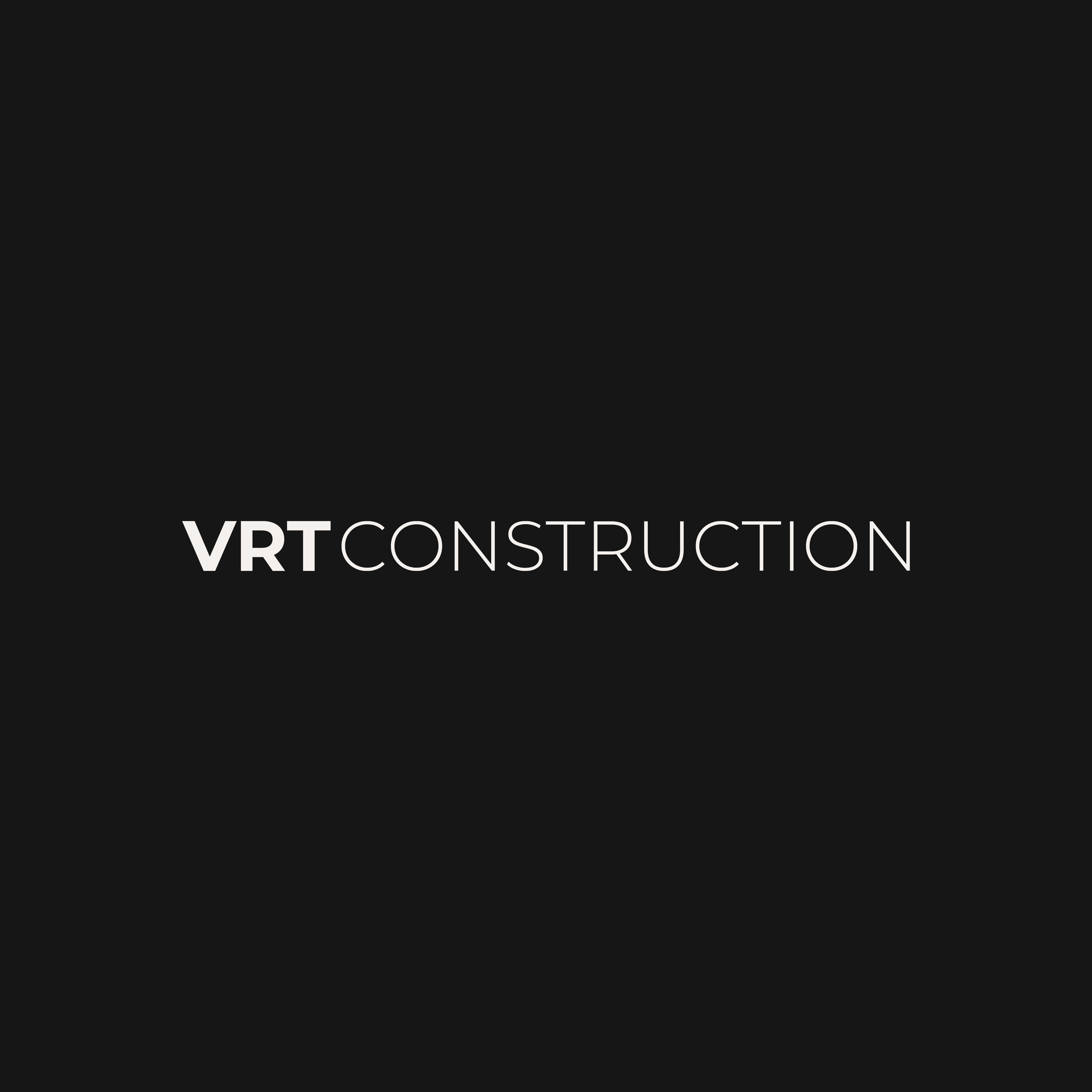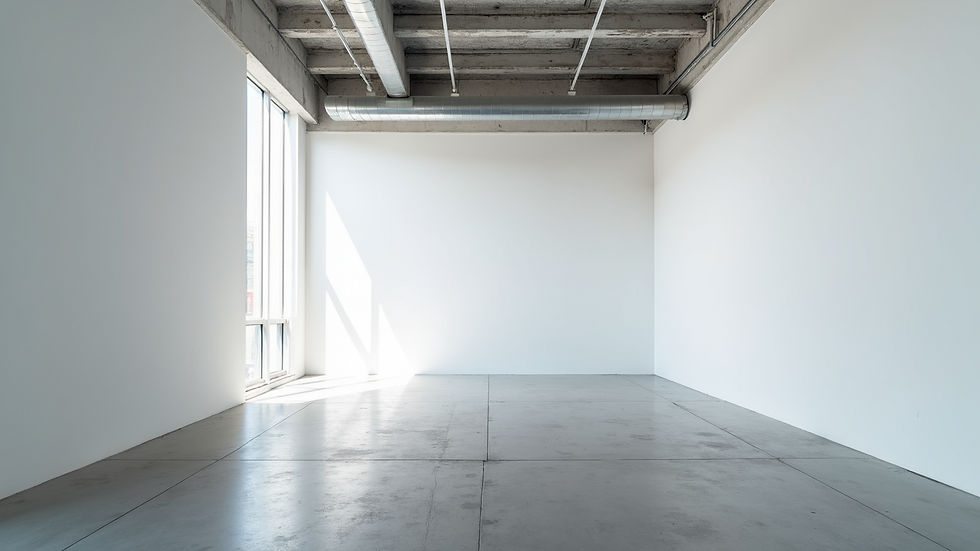Understanding the Basics of White Box Construction
- VRT Construction

- Oct 6, 2025
- 3 min read
When you plan a new commercial or residential space, you want a clean slate to build your vision. That’s where white box construction comes in. It provides a blank canvas, ready for your design and functionality needs. I will walk you through the essentials of this approach, so you understand what it offers and how it fits your project.
White Box Construction Basics
White box construction means delivering a space with basic finishes and essential infrastructure. The goal is to provide a functional shell that meets building codes and safety standards but leaves the interior design and fit-out to you. This approach saves time and money upfront while giving you flexibility.
Typically, a white box includes:
Walls painted white or neutral colors
Basic flooring, often concrete or unfinished
Ceiling with lighting and HVAC rough-ins
Electrical wiring and plumbing stub-outs
Fire safety systems installed
This setup allows you to customize the space later with partitions, flooring, lighting, and other finishes. It suits commercial tenants, retail stores, offices, and even residential units that want to tailor their interiors.

Why Choose White Box Construction?
Choosing white box construction offers several advantages. First, it reduces initial construction costs. You pay only for the essential structure and systems, not the final finishes. This approach also speeds up the delivery timeline since the builder focuses on core elements.
Second, it gives you control over the final design. You can select materials, colors, and layouts that fit your brand or lifestyle. This flexibility is crucial for businesses that want a unique look or residents who want personalized interiors.
Third, it simplifies future renovations. Since the space starts as a blank canvas, you can easily modify it without major demolition. This adaptability is valuable in dynamic markets where needs change quickly.
What is Included in a White Box?
Understanding what a white box includes helps you plan your next steps. Here’s a detailed list of typical components:
Walls and Partitions
Walls are usually drywall, primed or painted white. They provide a clean backdrop but no built-in cabinetry or finishes.
Flooring
Floors are often bare concrete or a basic finish. This allows you to install carpet, tile, wood, or other flooring later.
Ceiling
Ceilings come with basic grid systems or drywall. Lighting fixtures are usually not installed, but electrical wiring is ready.
Mechanical Systems
HVAC ducts and vents are roughed in. You get the infrastructure needed for heating, cooling, and ventilation.
Electrical and Plumbing
Electrical wiring is installed with outlets and switches stubbed out. Plumbing lines are ready for fixtures but not connected.
Fire Safety
Sprinklers, alarms, and emergency lighting meet code requirements.
This setup ensures the space is safe, functional, and ready for your custom finishes.

How to Maximize Your White Box Space
To get the most from your white box, plan your fit-out carefully. Here are some tips:
Define Your Needs Early
Know your space requirements, workflow, and design preferences before starting the fit-out. This clarity saves time and money.
Work with Experienced Contractors
Choose builders and designers familiar with white box projects. They understand the technical details and can guide you through the process.
Plan for Flexibility
Use modular furniture and movable partitions. This approach lets you adapt the space as your needs evolve.
Focus on Lighting and Acoustics
Since the white box lacks finishes, invest in quality lighting and soundproofing during the fit-out.
Budget for Finishes
Remember that the white box is just the start. Allocate funds for flooring, ceilings, fixtures, and decor.
By following these steps, you turn a basic shell into a vibrant, functional environment.
Partnering with the Right Construction Team
Choosing the right construction partner is critical. You want a team that delivers quality, meets deadlines, and understands local regulations. In Morocco, this means working with companies that combine European standards with local expertise.
I recommend exploring white box construction services from trusted providers. They offer comprehensive solutions from shell construction to full fit-out. Their experience ensures your project runs smoothly and meets your expectations.
Look for these qualities in a partner:
Proven track record with commercial, residential, and industrial projects
Transparent communication and project management
Commitment to quality and safety standards
Ability to customize solutions to your needs
A reliable partner helps you avoid costly delays and ensures your space is ready when you need it.

Moving Forward with Confidence
White box construction gives you a solid foundation to build your vision. It balances cost, speed, and flexibility. By understanding what it includes and how to approach your fit-out, you gain control over your space’s future.
Whether you plan a retail store, office, or residential unit, start with a clear plan. Choose a construction partner who delivers quality and understands your goals. This approach sets you up for success and a space that truly fits your needs.
Take the first step today. Explore your options and design a space that works for you.



Comments