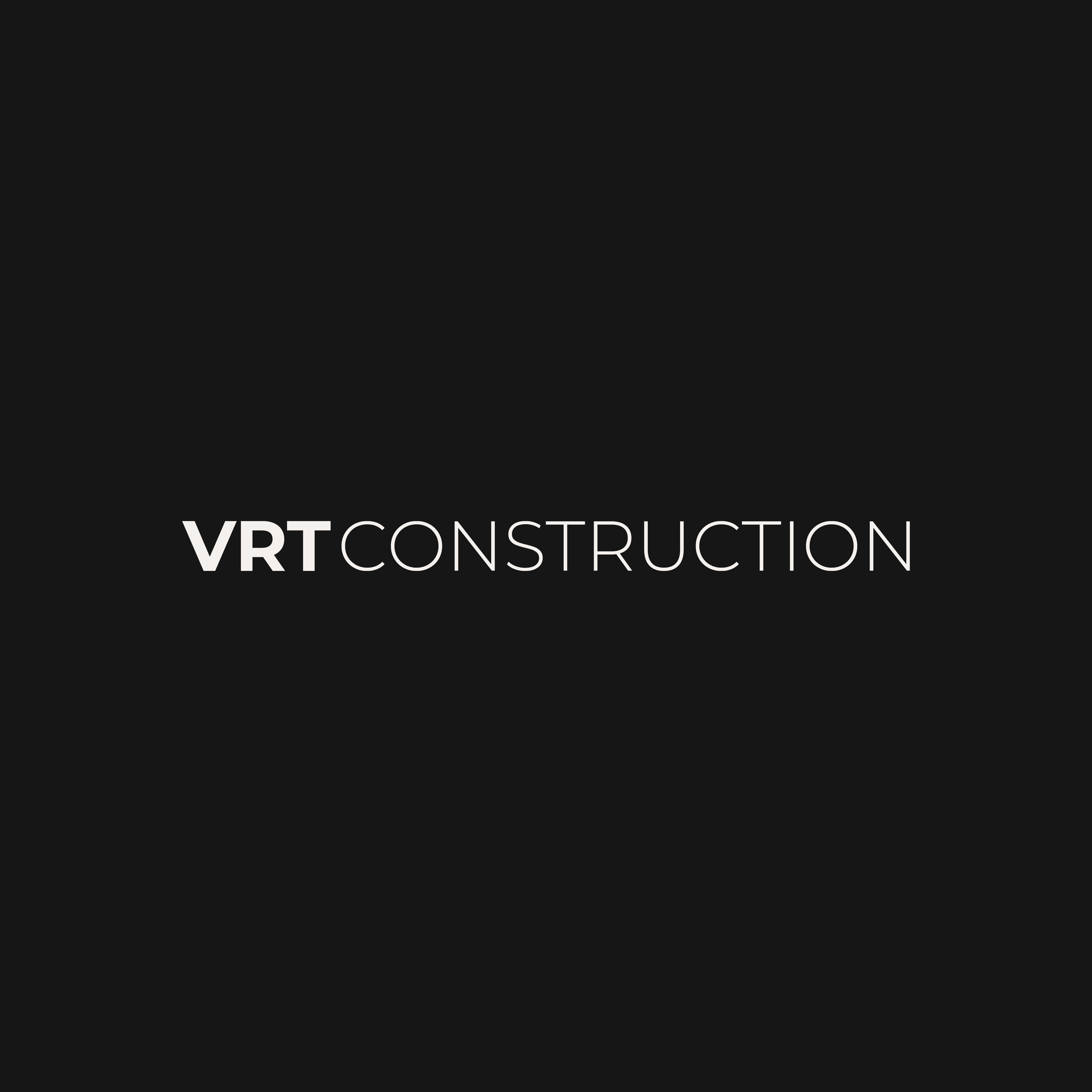What Is An Office Fitout?
- VRT Construction

- Apr 29, 2023
- 3 min read
An office fitout refers to the process of transforming an empty commercial space into a functional and efficient office environment.
Usually, this means that the landlord supplies a “shell”; a dark shell or a warm shell. It’s then the tenant’s responsibility, and cost, to fit out the shell to their requirements.
This usually includes installing necessary infrastructure, such as electrical and plumbing systems. But more often, it also requires a change of the layout or design of the shell. The scope of an office fit-out can vary depending on the specific project.
Office fitout projects can also include adding amenities. Things such as restrooms, break rooms, conference rooms, and other common areas.
Or, it can also include specialized areas such as data centers, labs, or manufacturing spaces. These areas will need specialized systems; such as fire suppression and ventilation. This means that the design will need to meet specific regulatory requirements.
Overall though, the goal of an office fitout is to provide a space that is functional, comfortable, and conducive to productivity for the office employees. An efficient office space design can improve employee satisfaction, increase productivity, and promote a positive working environment.
Typically an office fit-out includes several stages: design, planning, procurement, and construction.
An office fitout usually includes all of the internals, including the HVAC system as can be seen here.
Office Fit-Out Design Stage
During the design stage, architects and interior designers work closely with the client to develop a concept and layout for the space. This ensures that the fit out meets their specific needs and budget.
The design team will consider factors such as the intended use of the space, the number of employees, and any specific functional requirements. They will also consider the existing structure and any limitations that may impact the design. Especially with parts of the shell such as structural columns or load-bearing walls.
The design is then drafted, given to the client for approval, and then refined as necessary. Detailed construction documents will be prepared, according to the design. This will include floor plans, elevations, and interior details, which will be used to get the necessary approvals and permits.
Office Fit-Out Planning Stage
The planning stage is where the project team will prepare the logistics of the construction process. This stage is also determines the construction schedule and budget.
The project team will also identify and evaluate potential contractors and suppliers to perform the work.
This evaluation process is critical to ensure on-time and within-budget project completion.
Office Fit-Out Procurement Stage
Procurement is the process of finding and securing all of the goods and services that are needed for a specific project.
It strictly follows the outline in the construction documents and the design. This allows the buyers to buy the correct amount of materials needed for the project.
Everything from screws, to entire HVAC systems, fall under the procurement process.
Office Fit-Out Construction Stage
After selecting the contractors and suppliers, the construction stage begins. This is where the actual work is performed to make the space ready for occupancy.
The construction process includes site preparation and the installation of infrastructure. Sometimes, this includes electrical, plumbing and HVAC systems; as with a dark shell. But an office fit-out almost always includes the construction of partitions, walls, and ceilings.
The construction team will also install and finish any flooring, paint, and other finishes as required.
Conclusion
The office fit-out process is complex. Requiring the coordination of many disciplines and professionals. It is critical that the project team is experienced and knowledgeable. They should also be able to manage the project effectively. Efficiency ensures project completion on time and within budget. Additionally, it is important that the builder is follow all the regulations and building codes that apply to the area.
If you need any help with your office fit-out, reach out to us here, and we’ll be happy to assist!


Opmerkingen