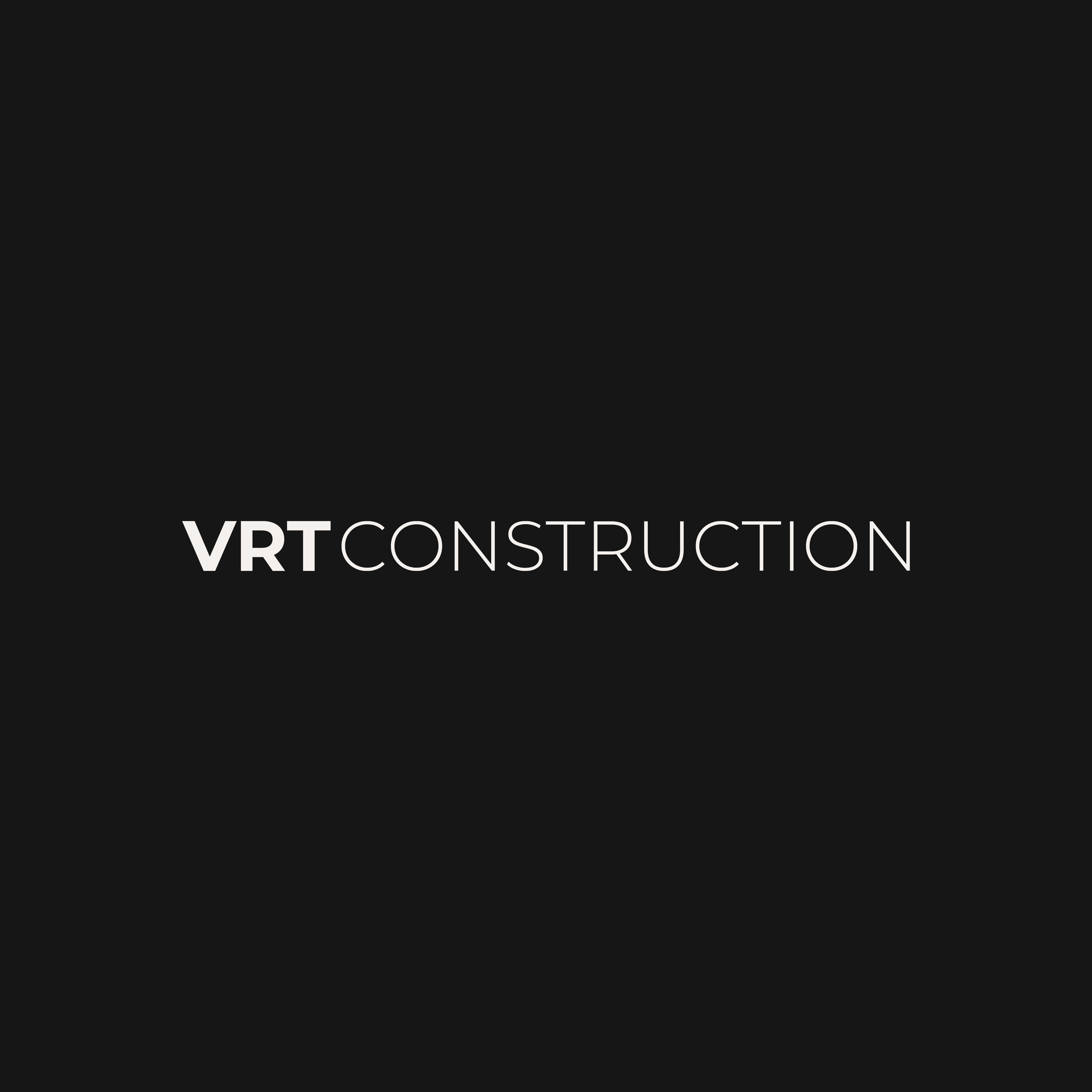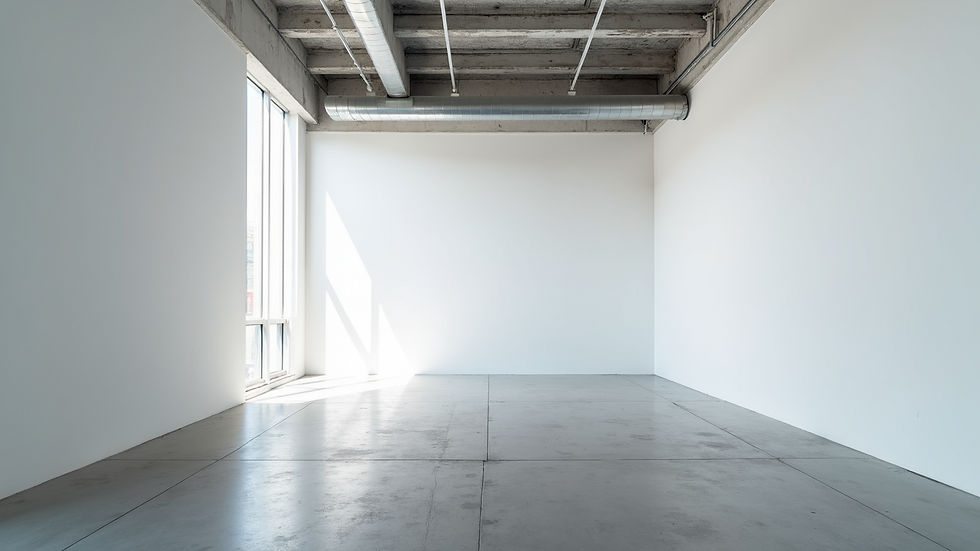What Is Fit-Out Construction?
- VRT Construction

- Apr 29, 2023
- 2 min read
Updated: Sep 8, 2025
There are many terms in construction which may be confusing for outsiders or those new to the industry. One such term is “fit-out construction.” What is fit-out construction? It typically refers to activities making a commercial tenant interior space suitable for occupation. Often fit-out construction is performed by a tenant’s own contractor, as opposed to the landlord’s construction company.
A contractor working for a commercial space landlord will typically develop an interior space as a “white box” or “shell.” This occurs whether it’s for a new build, or adapting a previous tenant space to make ready for new tenants to look at and be ready to sign a lease.
White box or shell construction typically involves:
Base flooring

Standard white walls
Standard ceilings
HVAC
Plumbing
Restrooms
Elevator and stairs for evacuation
Adaptations to local building codes and constrictions
Not only might tenants have their own interior contractor for a fit-out, they might have their own interior architect as well. Interior architects are similar to interior designers except they may plan the exact locations of walls and interior separations, door spaces and other contributing factors to the overall space arrangements. These contributing personnel to the overall process can be helpful to get the tenant space 100% move-in ready including final fixtures, wall colors and shelving, etc. These activities are typically referred to as TIs or tenant improvements for the fit-out construction process. Of course there are more personnel involved than just the interior architect, tenant and fit-out contractor; the landlord and building engineer and local code reviewers should be involved as well. The cost for the fit-out construction may be helped by the tenant’s agreement with the landlord, but for complete finishing, some costs will depend on the tenant. Custom finishing costs in the fit-out TIs may include:
Lighting fixtures
Custom plumbing fixtures
Specialized flooring
Walls customization
Custom or extra doors
Customized windows or fixtures
Shelving
Customized ceilings
Once all of these things are correctly implemented, the jobs of the interior architect and fit-out contractor are completed and the tenant can move in to the landlord’s space.



Comments